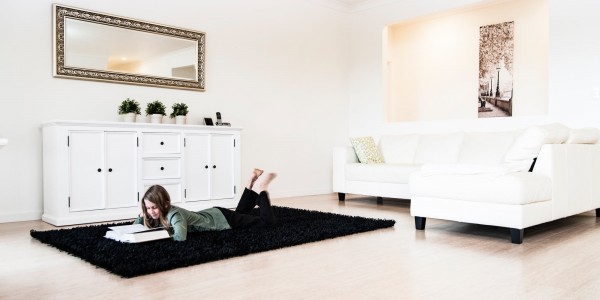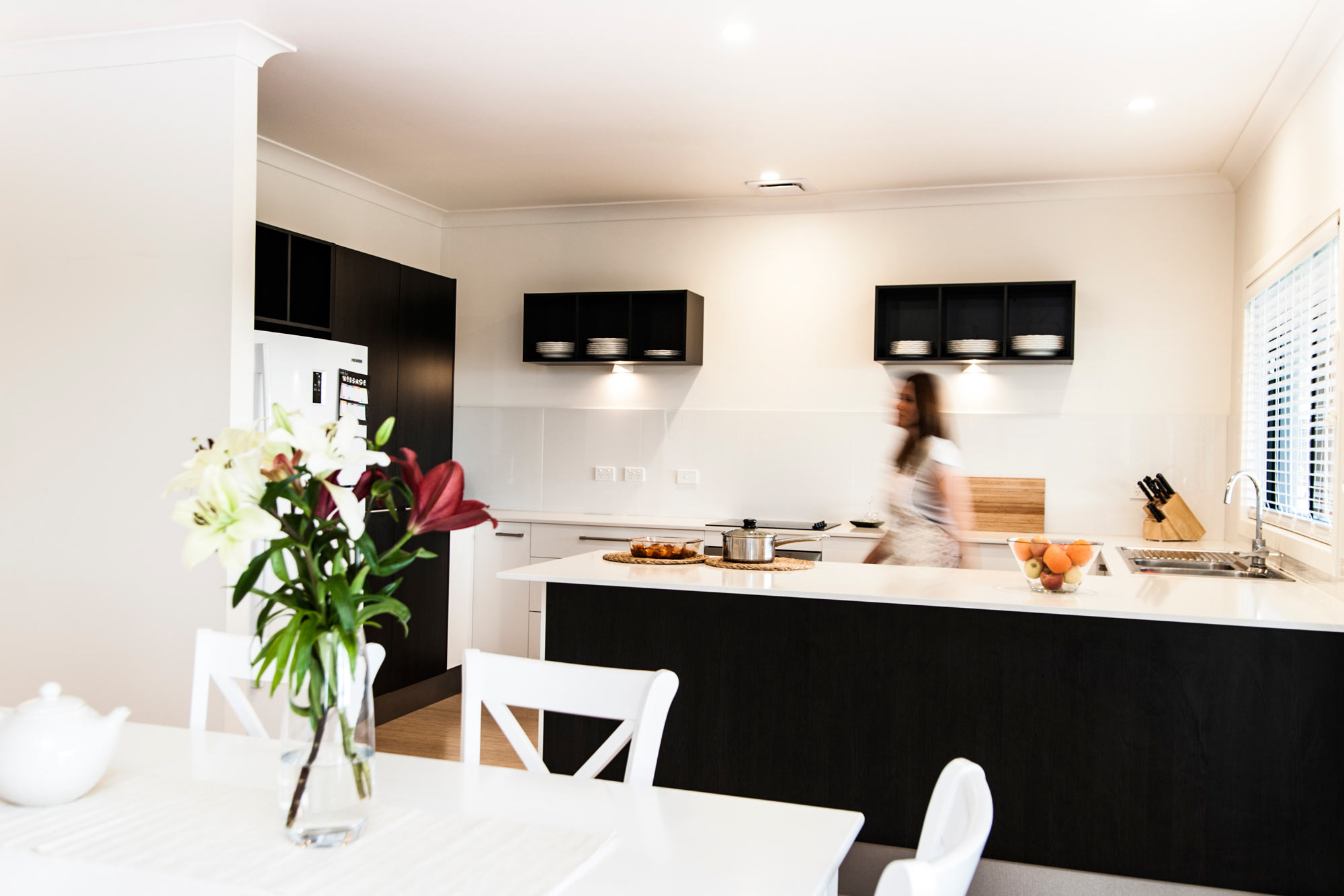All our homes come with the following standard inclusions, this is what sets us apart:
- 90mm H2 treated frame
- R1.5 Insulation to external walls
- 55mm L/W Anticon and standard colorbond roofing
- 2740mm Ceiling
- 6.38mm Glazed windows and sliding doors with fly screens
- 450mm Min. eaves
- Brick Veneer facade – Over 25 to choose from
- 10mm Plasterboard to walls and ceiling
- 6mm Villaboard to walls in wet areas
- 90mm Cove cornice throughout
- Custom quality entry door (24/11 up to $1500)
- Choice of Corinthian or Hume internal doors with choice of quality hardware
- 68mm x 12mm FJP architraves and skirting throughout
- Custom design kitchen with 20mm standard range stone bench tops, 900mm breakfast bar, highly moisture resistant board, Blum (German) quality hinges and Bella soft close drawers (lifetime guarantee)
- Custom design vanities with stone tops
- Designer collection bathroom accessories
- Semi-frameless shower screens
- Smart floor wastes
- Tiling min. $25m2, tiling to bathroom floor and walls to 1200mm
- Tiling to laundry floor one raw skirting
- Smart robe sliding doors with melamine shelving and custom design combinations of shelving/hanging/double hanging to master bedroom, single shelf/hanging other bedrooms
- 24/48 Wood grain look garage door
- Driveway on common sense normal size block (excluding large or acreage lots)
- Ceiling fans
- Satisfactory amount of power points throughout
- Flexibility during build process to change and upgrade to clients satisfaction


